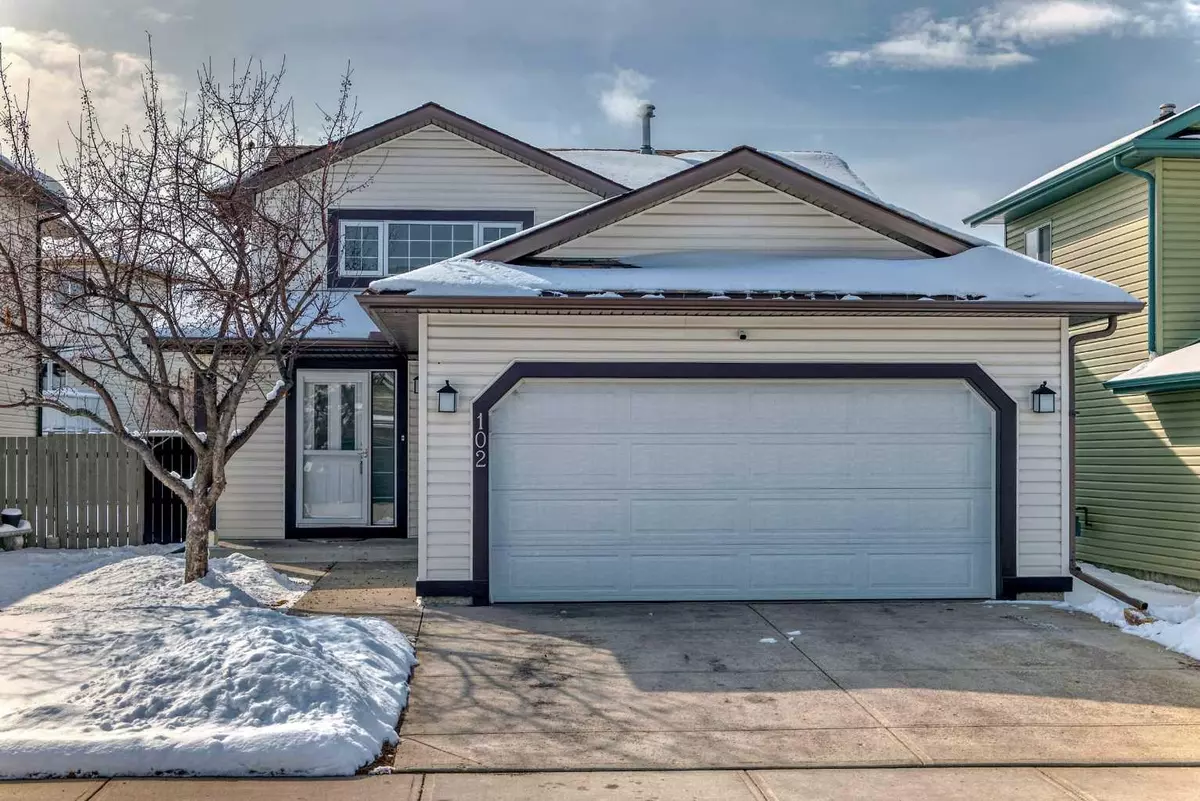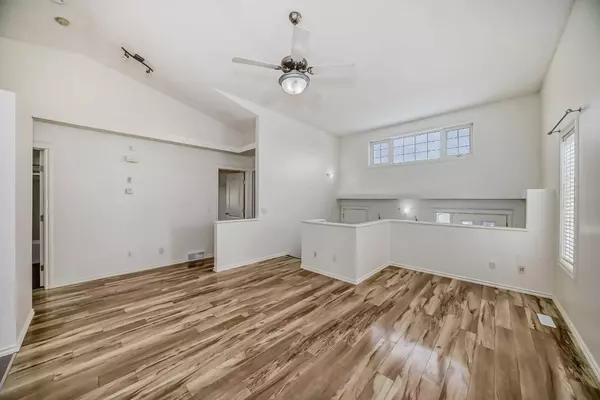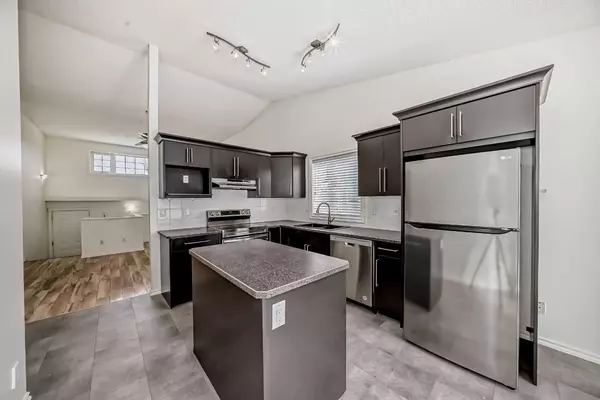$589,000
$539,900
9.1%For more information regarding the value of a property, please contact us for a free consultation.
4 Beds
3 Baths
1,102 SqFt
SOLD DATE : 04/05/2024
Key Details
Sold Price $589,000
Property Type Single Family Home
Sub Type Detached
Listing Status Sold
Purchase Type For Sale
Square Footage 1,102 sqft
Price per Sqft $534
Subdivision Big Springs
MLS® Listing ID A2117791
Sold Date 04/05/24
Style Bi-Level
Bedrooms 4
Full Baths 3
Originating Board Calgary
Year Built 2002
Annual Tax Amount $3,007
Tax Year 2023
Lot Size 4,154 Sqft
Acres 0.1
Property Description
Welcome to your charming 3-bedroom bi-level nestled in the sought-after community of Big Hill Springs SE Airdrie! Enjoy the convenience of a well-designed layout with a bright and airy atmosphere. The main level features new flooring, a cozy living room, functional kitchen with updated modern stainless steel appliances and a dining area perfect for family gatherings. Retreat to the private master bedroom complete with a walk in closet and 3 piece en-suite . Two additional bedrooms offer versatility for children, guests or home office space. The basement is fully developed with a large rec room, cozy gas fireplace, flex room and a fourth bedroom area as well as additional storage space and full laundry room. Additionally this spacious home boasts a double attached garage, providing ample parking and abundant storage space. Step outside and imagine unwinding in the fully fenced backyard, ideal for summer BBQs or relaxation. With easy access to nearby amenities, parks, and schools, this home offers the perfect blend of comfort and convenience for your family's lifestyle. Recent upgrades include fresh paint throughout, new class four shingles (approximately 1.5 years old) and extensive flooring upgrades. Don't miss out on this opportunity to make Big Hill Springs your new home! Please call your favorite real estate professional for a private viewing.
Location
State AB
County Airdrie
Zoning R1
Direction N
Rooms
Other Rooms 1
Basement Finished, Full
Interior
Interior Features Ceiling Fan(s), High Ceilings, See Remarks, Storage
Heating Fireplace(s), Forced Air
Cooling None
Flooring Carpet, Laminate, Vinyl
Fireplaces Number 1
Fireplaces Type Gas
Appliance Dishwasher, Dryer, Electric Stove, Range Hood, Refrigerator, Washer, Window Coverings
Laundry In Basement
Exterior
Parking Features Double Garage Attached
Garage Spaces 2.0
Garage Description Double Garage Attached
Fence Fenced
Community Features Park, Shopping Nearby, Street Lights
Roof Type Asphalt Shingle
Porch Deck
Lot Frontage 40.03
Total Parking Spaces 4
Building
Lot Description Back Yard, Few Trees, Lawn, Street Lighting
Foundation Poured Concrete
Architectural Style Bi-Level
Level or Stories Bi-Level
Structure Type Vinyl Siding,Wood Frame
Others
Restrictions Easement Registered On Title,Restrictive Covenant,Utility Right Of Way
Tax ID 84597582
Ownership Private
Read Less Info
Want to know what your home might be worth? Contact us for a FREE valuation!

Our team is ready to help you sell your home for the highest possible price ASAP

"My job is to find and attract mastery-based agents to the office, protect the culture, and make sure everyone is happy! "







